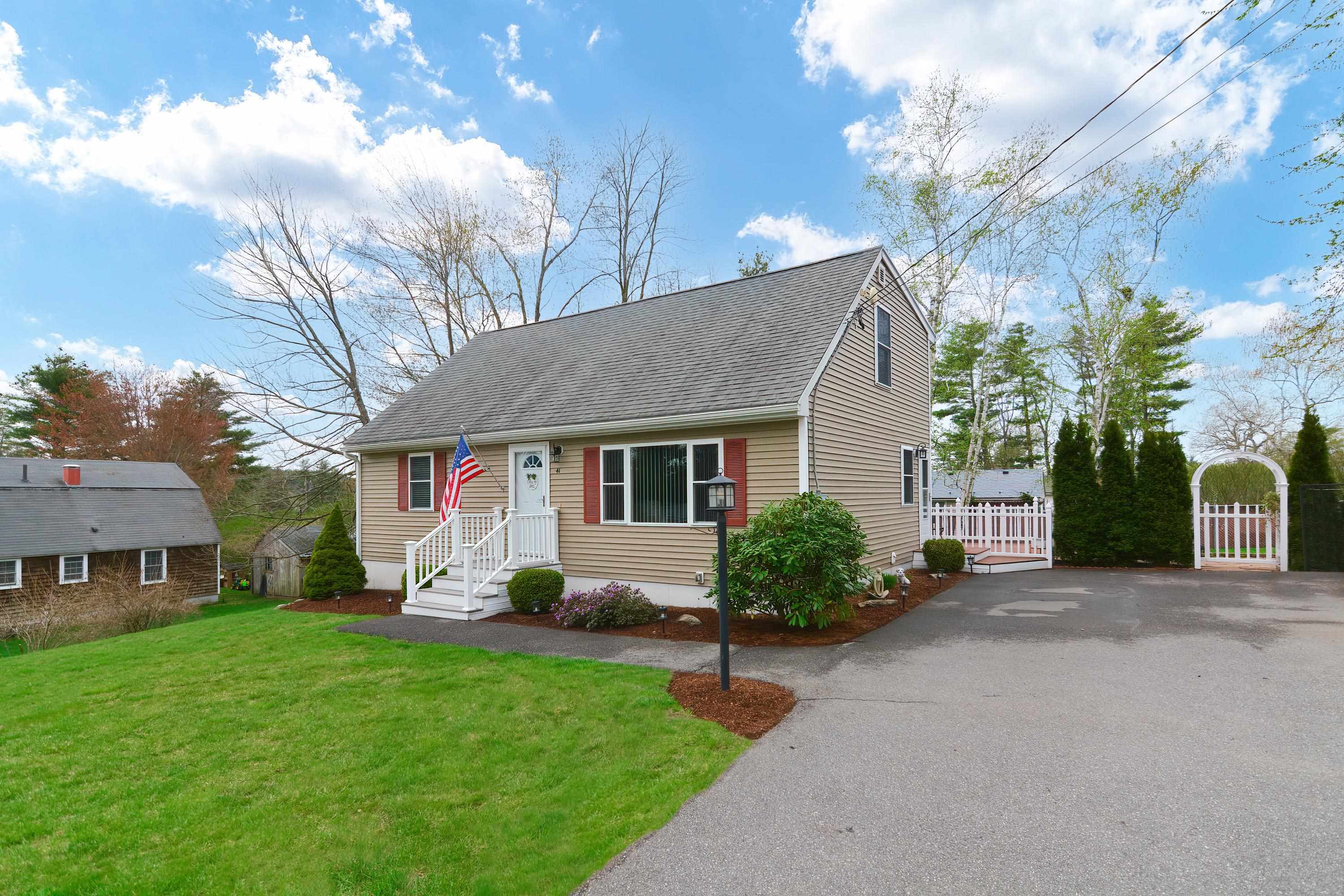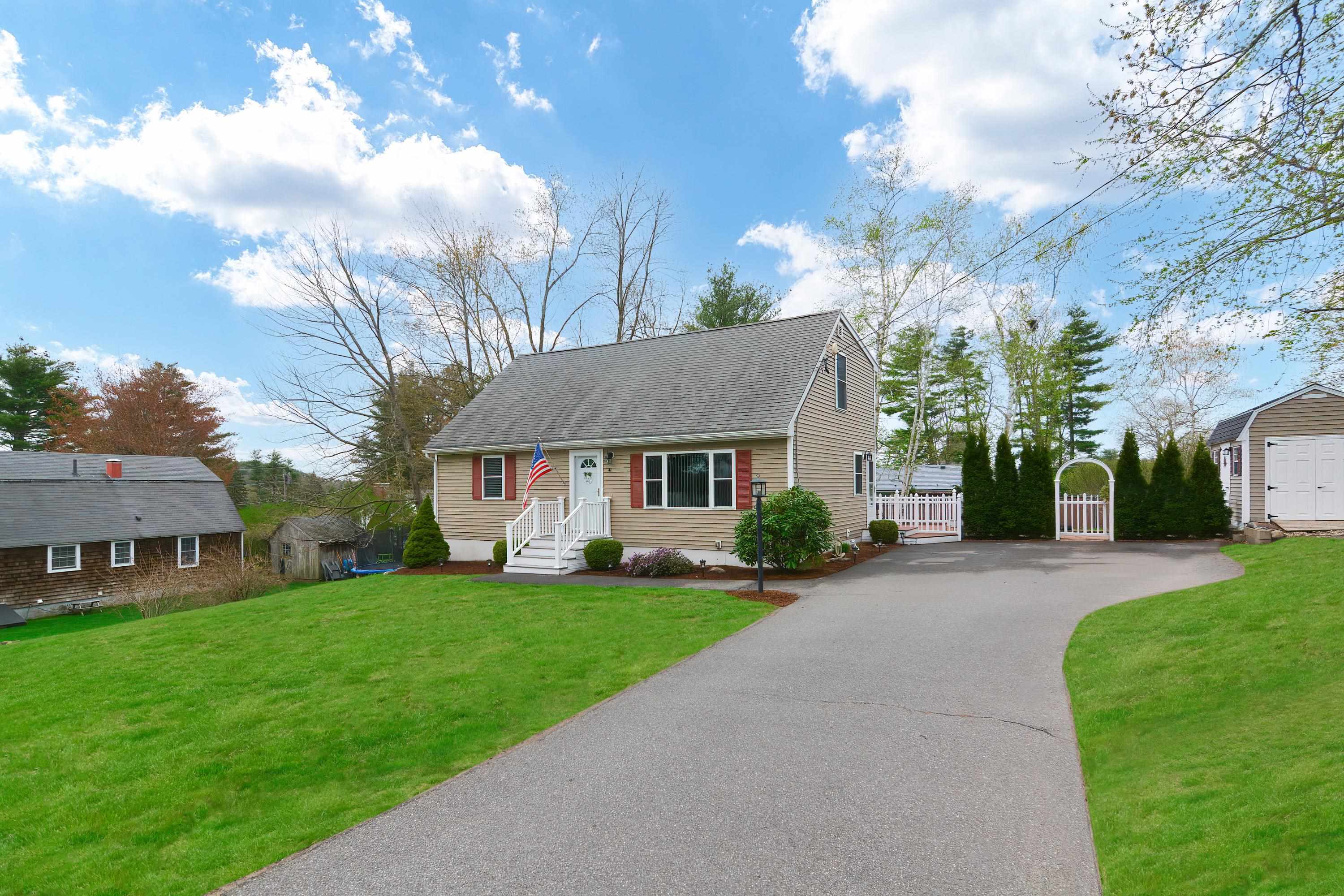


 PrimeMLS / Better Homes And Gardens Real Estate The Masiello Group / Briana Burke / Suman Mahara and Onest Real Estate
PrimeMLS / Better Homes And Gardens Real Estate The Masiello Group / Briana Burke / Suman Mahara and Onest Real Estate 41 Norwich Road Nashua, NH 03062
4993791
$7,441(2023)
10,019 SQFT
Single-Family Home
1968
Cape
No
Nashua School District
Hillsborough County
Listed By
Suman Mahara, Onest Real Estate
PrimeMLS
Last checked Jun 7 2025 at 11:39 AM GMT+0000
- Full Bathrooms: 2
- Blinds
- Kitchen/Dining
- Kitchen/Living
- Natural Light
- Laundry - Basement
- Level
- Foundation: Concrete
- Electric
- Forced Air
- Hot Air
- Central Air
- Bulkhead
- Concrete
- Finished
- Full
- Partially Finished
- Stairs - Interior
- Storage Space
- Carpet
- Hardwood
- Tile
- Vinyl
- Deck
- Fence - Full
- Patio
- Shed
- Roof: Shingle - Architectural
- Utilities: Cable Available
- Sewer: Public Sewer
- Fuel: Electric
- Elementary School: New Searles School
- Middle School: Fairgrounds Middle School
- High School: Nashua High School South
- Driveway
- Two
- 2,004 sqft
 © 2025 PrimeMLS, Inc. All rights reserved. This information is deemed reliable, but not guaranteed. The data relating to real estate displayed on this display comes in part from the IDX Program of PrimeMLS. The information being provided is for consumers’ personal, non-commercial use and may not be used for any purpose other than to identify prospective properties consumers may be interested in purchasing. Data last updated 6/7/25 04:39
© 2025 PrimeMLS, Inc. All rights reserved. This information is deemed reliable, but not guaranteed. The data relating to real estate displayed on this display comes in part from the IDX Program of PrimeMLS. The information being provided is for consumers’ personal, non-commercial use and may not be used for any purpose other than to identify prospective properties consumers may be interested in purchasing. Data last updated 6/7/25 04:39




Description